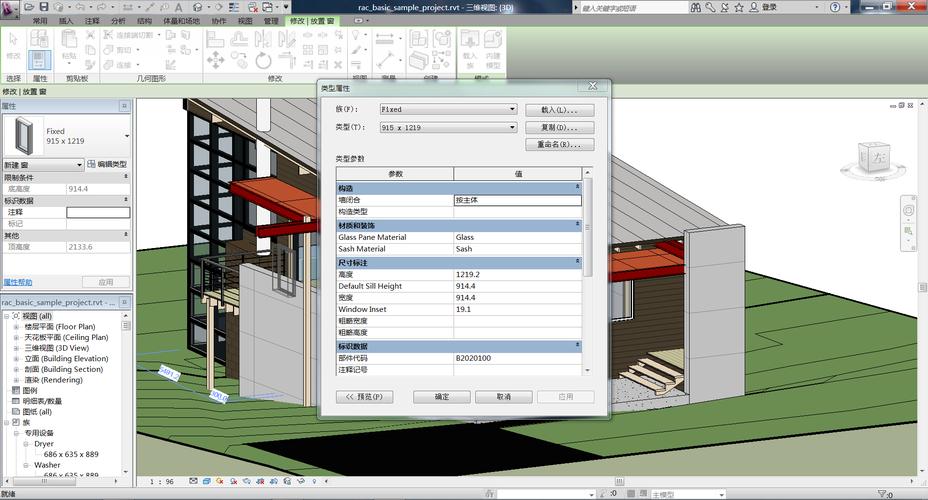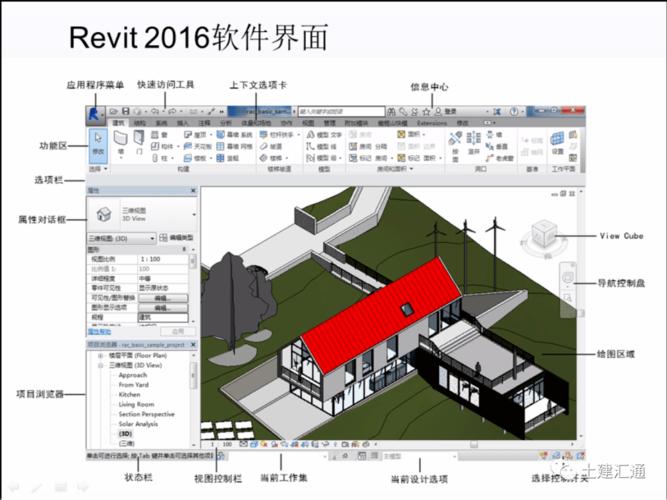Revit软件教程-全面学习Revit操作技巧!

Introduction:
Revit is a powerful Building Information Modeling (BIM) software that is widely used in the architecture, engineering, and construction industry. It offers a variety of tools and features that enable users to create, simulate, and analyze 3D models of buildings and their components. In this tutorial, we will explore the various aspects of Revit, from basic navigation to advanced modeling techniques, and provide you with a comprehensive understanding of how to effectively use the software.
Chapter 1: Getting Started with Revit
In this chapter, we will begin by introducing the Revit interface and its various components. You will learn about the different views available in Revit, such as the floor plan, elevation, and 3D view. We will also cover the basics of creating and modifying objects in Revit, including walls, doors, windows, and roofs.
Chapter 2: Working with Families and Components
In this chapter, we will dive deeper into the concept of families in Revit. Families are predefined objects or components that can be used to populate your building model. We will show you how to create custom families and modify existing ones to suit your specific project requirements. Additionally, we will explore the use of components such as furniture, fixtures, and equipment in your building model.
Chapter 3: Creating Detailed Models
This chapter will focus on creating detailed models using Revit's advanced modeling tools. We will cover topics such as creating complex geometry, using parametric constraints, and applying materials and textures to your models. You will also learn how to create sections, views, and schedules to document and present your design.
Chapter 4: Collaboration and Documentation
In this chapter, we will discuss the importance of collaboration in the design and construction process. We will explore how Revit enables multiple users to work on the same project simultaneously and how to manage and track changes made by different team members. Additionally, we will cover the process of generating construction documents, including drawings, schedules, and specifications.
Chapter 5: Analysis and Visualization
In the final chapter, we will delve into the analysis and visualization capabilities of Revit. You will learn how to perform energy analysis to optimize your building's energy performance. We will also explore the use of rendering and visualization tools to create realistic images and walkthroughs of your design. Finally, we will touch on the integration of Revit with other software such as AutoCAD and Navisworks.
Conclusion:

Revit is a comprehensive and powerful software that offers a wide range of tools and features for building design and construction. In this tutorial, we have covered the basics of Revit, including navigation, object creation, and modification. We have also explored advanced topics such as family creation, detailed modeling, collaboration, documentation, and analysis. By following this tutorial, you will gain a solid foundation in Revit and be able to efficiently use the software in your professional practice. Remember to practice regularly and experiment with different features to further enhance your skills.
BIM技术是未来的趋势,学习、了解掌握更多BIM前言技术是大势所趋,欢迎更多BIMer加入BIM中文网大家庭(http://www.wanbim.com),一起共同探讨学习BIM技术,了解BIM应用!
相关培训