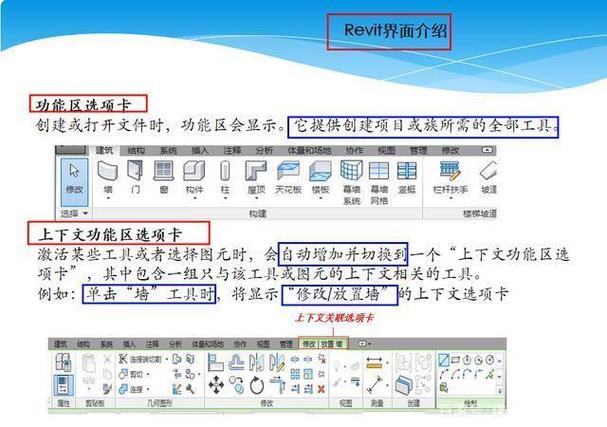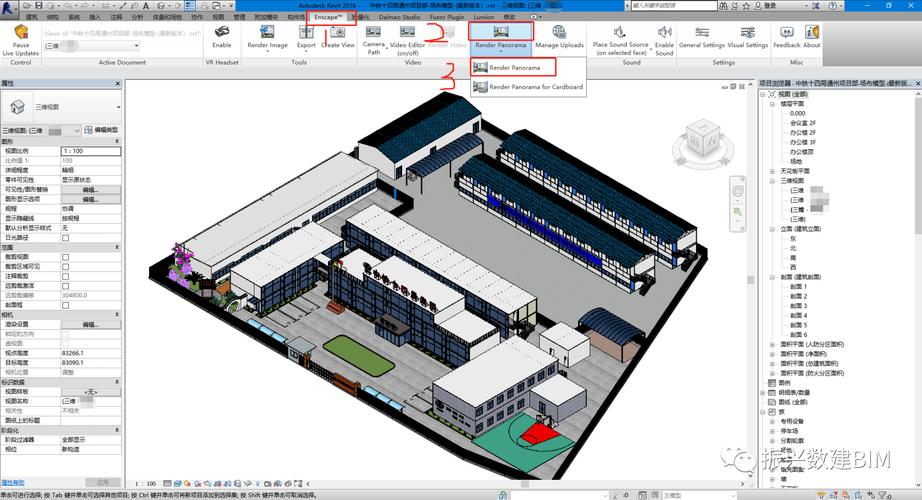**Revit教程:从入门到精通,全面掌握Revit技巧**

Revit is a powerful Building Information Modeling (BIM) software used by architects, engineers, and construction professionals. It allows users to design a building and its components in 3D, annotate the model with 2D drafting elements, and access building information from the model's database. This guide aims to take you from a beginner level to mastering essential skills in Revit.
### Chapter 1: Getting Started with Revit
#### Understanding the Interface
When you open Revit, you're greeted with a user-friendly interface that consists of several key components:
- **Ribbon**: Located at the top, it contains tools and options organized into tabs and panels.
- **Project Browser**: Allows you to navigate through different views, sheets, families, and groups within your project.
- **Properties Palette**: Displays the properties of the selected element or view.
- **Drawing Area**: The main workspace where you create your model.
- **View Control Bar**: Lets you adjust visual settings for your view.
#### Creating Your First Project
To start a new project, choose between architectural, structural, or MEP templates based on your discipline. Setting up the project correctly is crucial, as it impacts all subsequent work. Make sure to define units, levels, and grids which form the foundation of your model.
### Chapter 2: Basic Modeling Techniques
#### Walls, Floors, and Roofs
- **Walls**: Use the 'Wall' tool from the Ribbon. Define wall types, height, and location lines carefully. Practice creating curtain walls, which are essential in modern architecture.
- **Floors**: Utilize the 'Floor' tool. Pay attention to sketches defining the boundary of floors to ensure accuracy.
- **Roofs**: Learn to create roofs using different methods such as extrusions or by footprint, which cater to various design needs.
#### Windows and Doors
Incorporating windows and doors involves selecting the appropriate family type and placing them accurately within walls. Mastery comes with customizing these elements to fit unique design requirements.
### Chapter 3: Advanced Modeling Techniques
#### Stairs and Railings
Creating stairs and railings can be complex but is simplified through Revit’s intuitive tools. You can choose from straight-run stairs, spiral configurations, or even custom stair designs. Railings can be added automatically during stair creation or separately customized.
#### Families and Components
Understanding how to create and modify families is key to advanced modeling. Develop your own component families to enhance design flexibility and detail. Learn about parameters and constraints that enable dynamic adjustments and detailed configurations.
### Chapter 4: Documentation and Annotation
#### Creating Views and Sheets
Organize your project documentation efficiently by setting up different views such as floor plans, elevations, sections, and 3D views. Assemble these views onto sheets for presentation or construction documents.
#### Annotations and Tags
Properly annotate your drawings using text notes, dimensions, and tags. These annotations help convey important information clearly and professionally. Utilize features like keynotes and schedules for automatic data compilation.
### Chapter 5: Collaboration and Coordination
#### Worksharing
Revit supports collaborative workflows through worksharing, allowing multiple users to work on the same project file simultaneously. Understand concepts like central models and local copies to manage team contributions effectively.
#### Linking and Coordination
Coordinate efforts across different disciplines by linking models from architectural, structural, and MEP domains. Use tools such as clash detection to identify and resolve conflicts early in the design process.
### Chapter 6: Visualization Techniques
#### Rendering and Presentation
Enhance your design presentations with high-quality renderings. Explore materials, lighting, and camera settings to produce realistic visualizations. Additionally, utilize walkthrough animations to provide dynamic project explorations.
#### Phasing and Design Options
Phasing allows you to represent different stages of a project, such as existing, demolition, and new construction. Design options enable you to explore alternative design scenarios without affecting the primary model.
### Chapter 7: Best Practices and Tips
#### Efficiency Tips
- Regularly update your skills with new Revit features.
- Use keyboard shortcuts for faster navigation and editing.
- Maintain a clean project browser with consistent naming conventions.
#### Troubleshooting Common Issues
Addresses common issues such as performance slowdowns, display errors, and printing challenges. Learning how to troubleshoot effectively minimizes disruptions and enhances productivity.
### Conclusion

Mastering Revit requires practice and continual learning. By following this guide, you've gained insights into foundational and advanced aspects of Revit. To further solidify your skills, engage with online communities, attend workshops, and undertake real-world projects. As you become more proficient, you'll find Revit an indispensable tool in delivering innovative and efficient building designs. Keep exploring, and happy modeling!
BIM技术是未来的趋势,学习、了解掌握更多BIM前言技术是大势所趋,欢迎更多BIMer加入BIM中文网大家庭(http://www.wanbim.com),一起共同探讨学习BIM技术,了解BIM应用!
相关培训