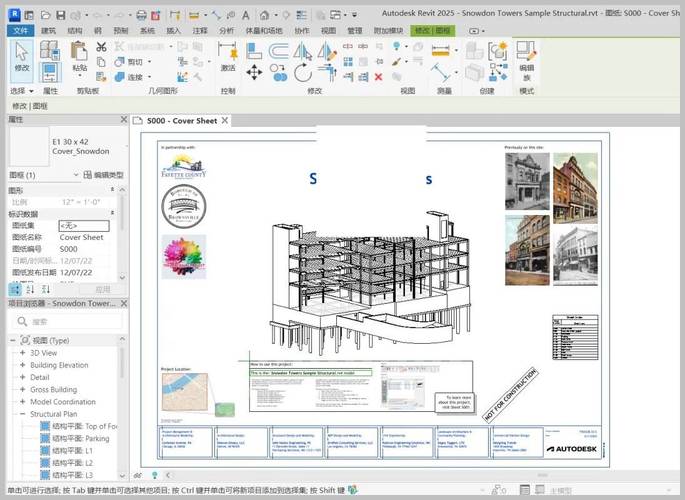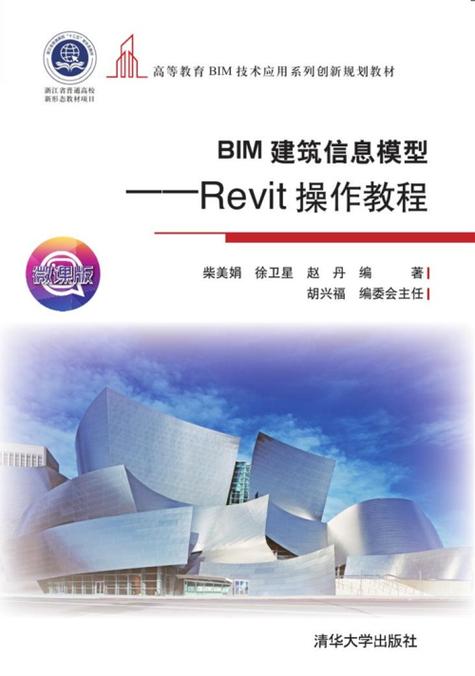Revit教程:全面掌握建筑信息模型(BIM)软件的实用指南

---
# Mastering Revit: A Comprehensive Guide to BIM Software
Building Information Modeling (BIM) has revolutionized the architecture, engineering, and construction (AEC) industries by providing tools to create accurate digital representations of buildings and infrastructure. Autodesk Revit stands out as one of the most widely used BIM software tools due to its robust features and capabilities. Whether you're a beginner or looking to enhance your skills, this guide will walk you through the essentials and advanced aspects of Revit.
## Introduction to Revit
Revit, developed by Autodesk, is a multidisciplinary BIM software designed for architects, structural engineers, MEP (mechanical, electrical, plumbing) engineers, designers, and contractors. It allows users to design a building and its components in 3D, annotate the model with 2D drafting elements, and access building information from the model's database.
### Key Features of Revit:
1. **Parametric Components:** Enables the creation of intelligent components that retain their relationships and adjust automatically when changes are made.
2. **Collaboration Tools:** Supports collaborative workflows, allowing multiple users to work on a project simultaneously.
3. **Documentation:** Facilitates the production of high-quality construction documents.
4. **Analysis:** Provides tools for analyzing building performance, structural integrity, and MEP systems.
5. **Visualization:** Offers powerful visualization tools to produce photorealistic renderings and virtual walk-throughs.
## Getting Started with Revit
### User Interface
Revit’s user interface is divided into several key areas:
- **Ribbon:** Houses all the tools and commands, organized into tabs.
- **Properties Palette:** Displays the properties of selected elements.
- **Project Browser:** Lists all the views, schedules, sheets, families, groups, and other parts of the current project.
- **Drawing Area:** The workspace where the model is created and edited.
### Basic Workflows
1. **Starting a New Project:**
- Open Revit and select 'New' from the 'File' menu.
- Choose a template based on your discipline (Architectural, Structural, etc.).
- Set the units and other project settings according to your requirements.
2. **Creating Levels and Grids:**
- Levels define different floors or sections of the building. Create levels in an elevation view.
- Grids are used to organize the structure and are primarily defined in plan views.
3. **Modeling Basics:**
- Begin by placing walls. Use the 'Wall' tool and define parameters such as height and location line.
- Add doors and windows by selecting from predefined types or creating custom families.
- Place floors, ceilings, and roofs to complete the basic structure of the building.
## Advanced Modeling Techniques
### Families
Families are the backbone of Revit's parametric design capabilities. They represent different elements in the project, each with its own parameters and behaviors.
- **Creating Custom Families:**
- Open a new family file using the appropriate template.
- Define reference planes and set dimensions.
- Use modeling tools such as extrusion, sweep, and revolve to create the geometry.
- Assign parameters to control dimensions and materials dynamically.
### Worksets and Collaboration
Large projects require collaboration among multiple team members. Revit’s worksharing features facilitate this:
- **Worksets:**
- Divide a project into subsets called worksets.
- Users check out worksets to make changes and synchronize them back to the central model.
- **Linked Models:**
- Link models from other disciplines (e.g., architectural, structural) to coordinate the overall project.
- Manage visibility and interference checking to ensure consistency across linked models.
### Creating Construction Documents
One of Revit’s strengths is its ability to generate construction documents directly from the model.
- **Views:**
- Create plans, sections, elevations, and 3D views.
- Annotate views with dimensions, tags, and notes to convey detailed information.
- **Sheets:**
- Compose multiple views and schedules onto sheets.
- Maintain standards for title blocks and sheet numbering.
- **Schedules:**
- Generate schedules for various elements like doors, windows, finishes.
- Customize schedules to include specific parameters needed for documentation.
## Analyzing and Simulating
Revit offers several tools for performing analyses and simulations to predict and improve building performance.
- **Energy Analysis:**
- Use Revit’s energy analysis tools to evaluate the energy efficiency of the building design.
- Assess factors such as heating and cooling loads, solar radiation, and daylighting.
- **Structural Analysis:**
- Perform structural analysis within Revit or through integration with external tools.
- Ensure the structural integrity and compliance with codes and standards.
- **MEP Systems:**
- Design and simulate mechanical, electrical, and plumbing systems.
- Use tools for duct and pipe sizing, electrical circuiting, and system coordination.
## Visualization and Presentation
Creating compelling visual presentations is crucial for communicating designs to clients and stakeholders.
- **Rendering:**
- Utilize Revit’s built-in rendering engine or export models to Autodesk 3ds Max for advanced rendering.
- Apply materials, lighting, and backgrounds to achieve realistic images.
- **Walkthroughs:**
- Create animated walkthroughs to explore the building’s interior and exterior.
- Adjust camera paths and settings to enhance the visual experience.
## Best Practices
Adhering to best practices ensures efficient workflow and high-quality outcomes:
- **Organizing Projects:**
- Maintain a consistent naming convention for files, views, levels, and families.
- Use templates to standardize settings and content across projects.
- **Model Management:**
- Regularly clean up unused elements and purge unnecessary items.
- Monitor file size and manage linked files to optimize performance.
- **Quality Control:**
- Conduct regular reviews and audits to ensure accuracy and completeness.
- Use coordination review tools to detect clashes and resolve conflicts.
## Conclusion
Mastering Revit involves a combination of learning its tools, understanding workflows, and adhering to best practices. As you gain experience, you’ll find that Revit not only enhances your productivity but also improves the quality and precision of your designs. Keep exploring advanced features, stay updated with new releases, and actively participate in the Revit community to continue growing your BIM expertise.
By following this comprehensive guide, you’ll be well on your way to becoming proficient in Autodesk Revit, harnessing its full potential to bring your architectural visions to life.

---
BIM技术是未来的趋势,学习、了解掌握更多BIM前言技术是大势所趋,欢迎更多BIMer加入BIM中文网大家庭(http://www.wanbim.com),一起共同探讨学习BIM技术,了解BIM应用!
相关培训